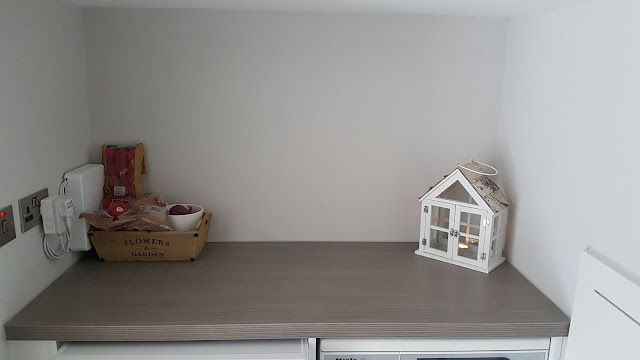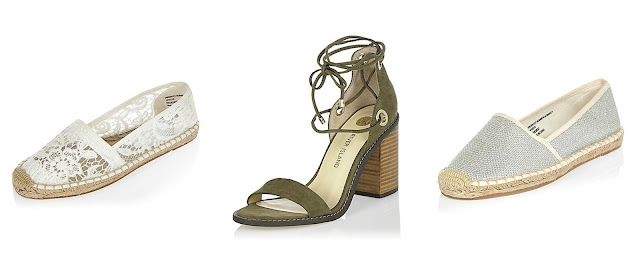My Utility Room Makeover
Ever since we moved into our house the counter space in the utility room has been a dumping ground for everything and anything. You know yourself, it's one of those rooms where you can just throw stuff in, shut the door and walk away! But after constantly tidying it, the empty counter top and wall space felt like such a waste, I was eager to do something useful with it.
After a bit of research on Pinterest, the below image was what I was loosely basing my makeover on. I used this image as it was a similar size and layout to my utility room so it would be easy to recreate. And I swapped out the laundry bits for booze 😆
I picked a lighter green paint as it ties in with some of the shelving in my kitchen so from certain angles you can see both the shelving and into the utility room and they match nicely. Luckily I only had to paint a small wall so I did that myself.
For the shelf I went to B&Q and picked up a piece of raw timber with exposed bark for €65. It was a bit longer than I needed so my Dad cut it down and we have the additional piece to use as a small shelf somewhere else.
The wood is extremely heavy so my Dad made 'legs' for it which are supported by the counter top and secured to the wall and the shelf itself is secured to the legs. Once the shelf was up all I had to do was decorate!
We usually always have the utility door open so hopefully I can maintain this level of organisation!
X











Comments
Post a Comment